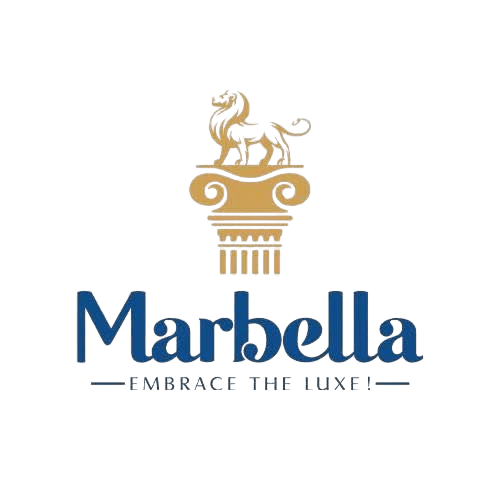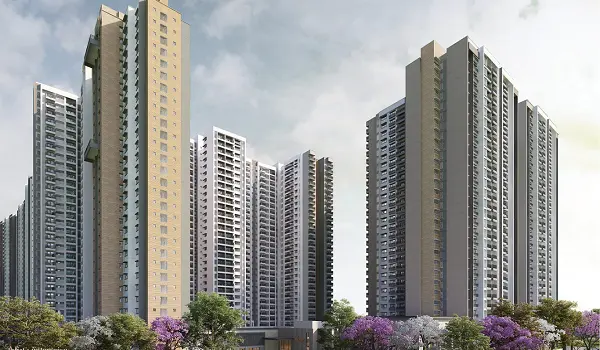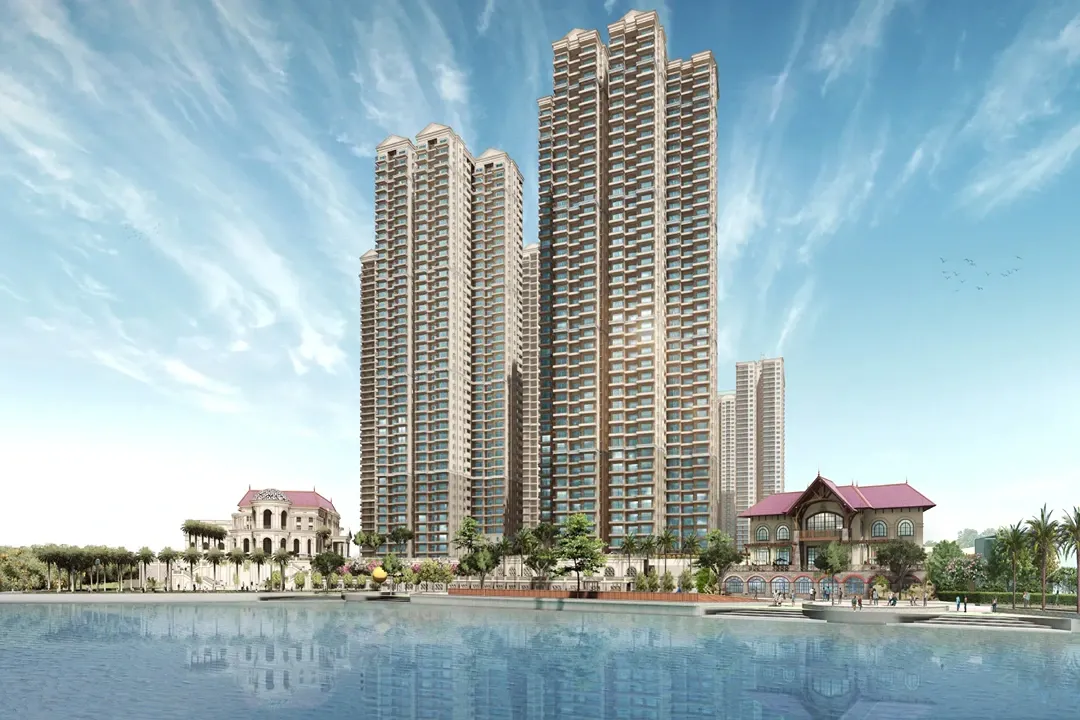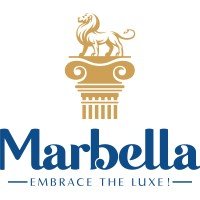Marbella Manifest – Pre-Launch 3 BHK Luxury Apartments in Sector 121, Mohali
Welcome to Marbella Manifest, a premium real estate offering by SRG Group, now launching in the prime residential hotspot of Sector 121, Mohali. This pre-launch luxury housing project in Mohali introduces exquisitely designed 3 BHK premium flats tailored for discerning homebuyers who value sophistication, functionality, and location.
Strategically positioned just minutes away from Chandigarh, Marbella Manifest enjoys seamless connectivity to major landmarks including Airport Road, VR Punjab Mall, Mohali Railway Station, and reputed schools and hospitals in Mohali. Its proximity to the IT City Mohali, Mohali International Airport, and Chandigarh Tricity makes it one of the top upcoming real estate projects near Chandigarh.
Each 3 BHK apartment in Marbella Manifest is a blend of modern architecture, vastu-compliant design, and elegant interiors. Featuring large balconies, spacious layouts, cross ventilation, and premium specifications, these luxury flats in Mohali are crafted to offer both comfort and class.
Key Features of Marbella Manifest – Sector 121, Mohali:
3 BHK luxury apartments with modern floor plans
Vastu-compliant architecture for balanced and positive energy
High-end modular kitchen, branded fittings, and smart finishes
Attractive pre-launch pricing with investor-friendly payment plans
Scenic balcony views and spacious interiors
Prime location with easy access to IT City, Mohali Bus Stand, and Chandigarh
World-Class Amenities:
Gated community with 3-tier 24×7 security
Landscaped gardens, jogging tracks, and open green spaces
Kids’ play zones, indoor games, and wellness areas
Fully-equipped clubhouse with gym, lounge, and celebration hall
Ample parking space, 24×7 power backup & water supply
Marbella Manifest is not just another residential project—it is a statement of luxurious living in Mohali. Ideal for end-users and property investors, this project offers high ROI potential, excellent connectivity, and a premium lifestyle.
Whether you’re searching for 3 BHK flats near Chandigarh, pre-launch investment opportunities in Mohali, or luxury apartments in Tricity, Marbella Manifest stands out as a clear choice.
Secure your dream home today. Book your 3 BHK flat in Marbella Manifest, Sector 121, Mohali, and be a part of an elite living experience before prices rise!
Our Product
Project Layout
Marbella Manifest presents a golden opportunity to own spacious and luxurious 3,3+1, 4+1, and 5+1 BHK apartments in Mohali, just minutes away from the Chandigarhh.
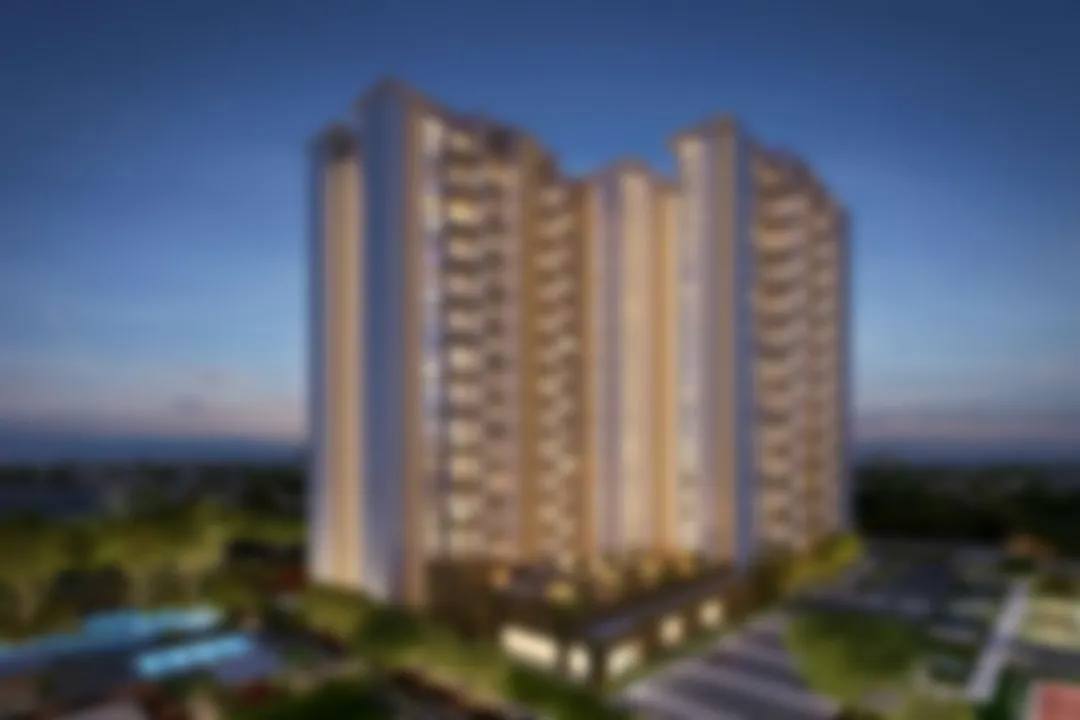
Marbella Manifiest Floor Plan
At Marbella Manifest, space meets sophistication in every square foot. Thoughtfully designed to suit the needs of modern families, the 3 BHK floor plan offers an expansive layout spread across approximately 2300 sq. ft., making it one of the most spacious and premium offerings in Sector 121, Mohali.
Each unit has been meticulously crafted to balance aesthetic appeal, functional design, and vastu compliance, ensuring every corner is optimized for comfort and usability. The layout includes:
A grand entrance foyer that opens into a spacious living and dining area
Three large bedrooms, each with attached modern bathrooms
A well-ventilated modular kitchen with a separate utility area
Multiple balconies offering open views and abundant natural light
A designated store room and pooja space for enhanced utility and cultural needs
The generous layout promotes seamless movement while maintaining privacy between common and personal spaces. Large floor-to-ceiling windows allow for natural light and airflow, creating a bright and airy atmosphere throughout the day.
Designed with modern urban living in mind, the Marbella Manifest floor plan caters to both nuclear and joint families who seek luxury, openness, and smart space utilization in their dream home.
Perfectly blending luxury and lifestyle, these 3 BHK apartments offer more than just living space—they deliver an elevated living experience in the heart of Tricity, Mohali.
Marbella Manifiest Specification
Balconies
Flooring: Anti-skid vitrified tiles for safety and aesthetics.
Handrails: Toughened glass, stainless steel, wrought iron, or MS mold railings for modern appeal.
Utility Balcony: Enclosed with a solid wall and roof.
Ceiling Finishes: Weather-resistant external paint with provision for fully automatic washing machine with dryer and dishwasher installation.
Doors & Windows
Doors: Up to 8 ft. high with premium flush doors and teakwood veneer frames. Entry is keyless with advanced Yale/Godrej smart locks and a video door phone by Honeywell or equivalent.
Windows: Made of high-grade aluminum with AIS or equivalent toughened glass, including mesh doors for ventilation and protection.
Lifts
Each tower is equipped with:
1 service elevator (6 ft. x 9 ft.)
3 high-speed passenger elevators by Mitsubishi / Kone or equivalent brands, ensuring smooth vertical transportation.
Staircases
Risers & Treads: Premium granite stone
Width: 6 ft. wide grand staircases
Wall & Ceiling Finishes: Premium emulsion paint
Handrails: Stainless steel railings
Electrical & Fittings
Concealed electrical wiring with modular switches and protective MCBs.
Provisions for TV, internet, telephone, intercom, and DTH in all rooms.
All 4BHK apartments come with 9 fans (Havells/Orient or equivalent), placed in bedrooms, utility, store, and puja rooms.
Fire sprinklers as per NBC norms and LPG gas line fitting for added safety.
Air Conditioning
All-weather VRV air conditioning system in living rooms, bedrooms, and utility spaces by Daikin / Mitsubishi or equivalent brands.
External Finish
High-grade textured exterior paint.
Stylish glass, stainless steel, wrought iron, or MS molded railings on specific exterior sections.
Entrance Lobby
Grand air-conditioned lobby with 5-star finishes, including:
Concierge desk
Meeting & waiting lounges
Restrooms
Flooring: A mix of marble and granite
Walls & Ceiling: Premium emulsion paint
Living/Dining/Family Room
Flooring: Vitrified tiles/Italian tiles (Nexion/Simpolo or equivalent)
Walls & Ceiling: Premium emulsion with false ceiling and ambient lighting
Bedrooms
Wardrobes: Full-height, modular, lacquered glass wardrobes in all rooms
Flooring:
Laminated wooden flooring in the master bedroom (Pergo or equivalent)
Premium vitrified tiles in other bedrooms
Ceiling: Premium emulsion with ambient lighting and false ceiling
Kitchen
Modular cabinets with Hettich fittings
Built-in appliances:
Microwave (25–30 Ltr)
OTG (25–30 Ltr)
Refrigerator (600 Ltr)
Dishwasher (12 plate setting)
Washing machine, RO, chimney, hob, geyser
Flooring: Anti-skid vitrified tiles
Dado: Premium vitrified tiles up to 2 ft. above the counter
Counter: Premium quartz
Ceiling: Illuminated false ceiling with premium paint
Washrooms
Fully-equipped washrooms with branded CP & sanitary fittings, including:
Rain shower
Glass shower partition
Vanity with mirror
Geyser
False ceiling with ambient lighting
Mosaic tiles
Exhaust fan
Marbella Manifiest Gallery
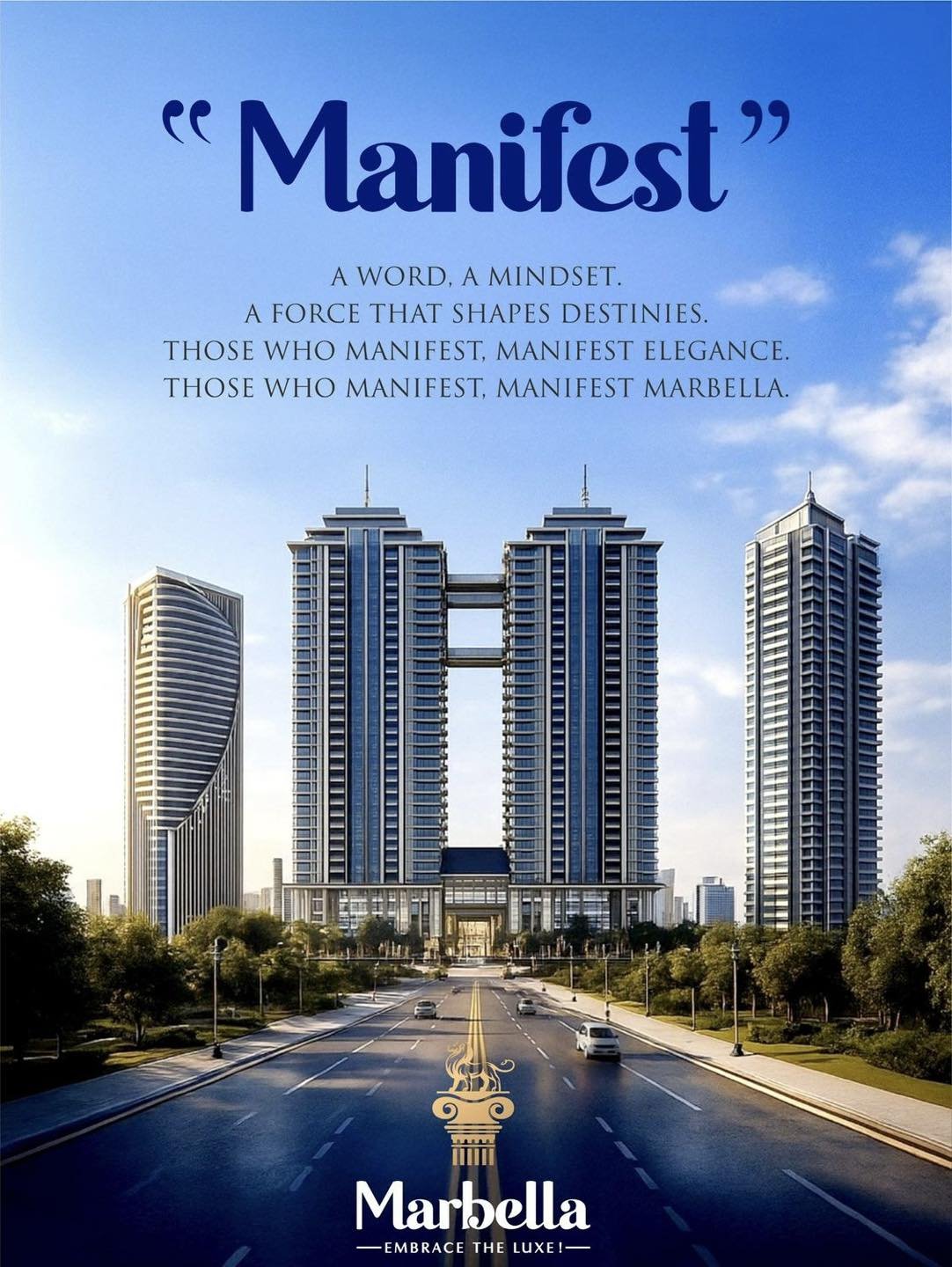
Explore the elegance of Marbella Manifest through our curated image gallery. Every photograph showcases the premium design, spacious interiors, and world-class amenities that define luxury living in Sector 121, Mohali. From beautifully designed living rooms and modular kitchens to serene balconies and lush landscaped gardens, each image captures the essence of comfort and sophistication. Visualize your future home with detailed glimpses of both indoor and outdoor spaces. The gallery reflects the lifestyle Marbella Manifest promises—modern, refined, and thoughtfully crafted. Step inside through our visuals and experience a glimpse of elevated living in the heart of Tricity.
FAQ
Most frequent questions and answers
Marbella Manifest Mohali is a premium residential project by SRG Group offering luxurious 3 BHK apartments in Sector 121, Mohali. It is part of the renowned Marbella Series and features world-class amenities, modern layouts, and excellent connectivity near Chandigarh Airport.
Marbella Manifest Sector 121 Mohali is strategically located in a prime residential zone with easy access to major roads, schools, hospitals, and shopping hubs. The location map of Marbella Manifest shows excellent connectivity to Chandigarh, Kharar, and IT City Mohali.
The project offers 3 BHK and 4BHK luxury flats in Mohali with spacious interiors, large balconies, and Vastu-compliant floor plans. Buyers can check the Marbella Manifest floor plan and price list for detailed layout and size options.
SRG Group, a trusted real estate developer, is behind the Marbella Manifest project. Known for projects like Marbella Grand Mohali and Marbella Royce Mohali, SRG Group has established itself as one of the best real estate developers in Mohali.
Marbella Manifest apartments include top-notch amenities such as a clubhouse, fitness center, landscaped gardens, children’s play area, 24×7 power backup, parking, and three-tier security, making it one of the best luxury apartments in Mohali.
Yes, the project is expected to be RERA registered, ensuring transparency and legal safety for buyers. You can verify the Marbella Manifest RERA number on the official Punjab RERA website once it’s available.
The Marbella Manifest price list is designed for both investors and homebuyers, offering flexible payment plans for early buyers. Prices for 3 BHK AND 4 BHK flats in Sector 121 Mohali are expected to be competitive compared to other upcoming projects in Mohali.
Investing in Marbella Manifest Mohali is a smart choice due to its prime Sector 121 location, high-quality construction, and strong brand reputation of SRG Group. It’s among the top real estate investment opportunities in Mohali with high appreciation potential.
Currently, Marbella Manifest is an upcoming project in Mohali, offering pre-launch benefits and early-bird pricing. For immediate possession, buyers can also explore other Marbella Projects in Mohali such as Marbella Grand and Marbella Royce.
To buy apartments in Marbella Manifest Mohali, contact the official SRG Group sales team . You can also request the brochure, floor plan, and price details for booking assistance.
Contact Us -: 98764-14946
Head Office Address-SCO 65 ,8th Floor Gaur Tower , Sector 127, Kharar, Sahibzada Ajit Singh Nagar, Punjab 140301
